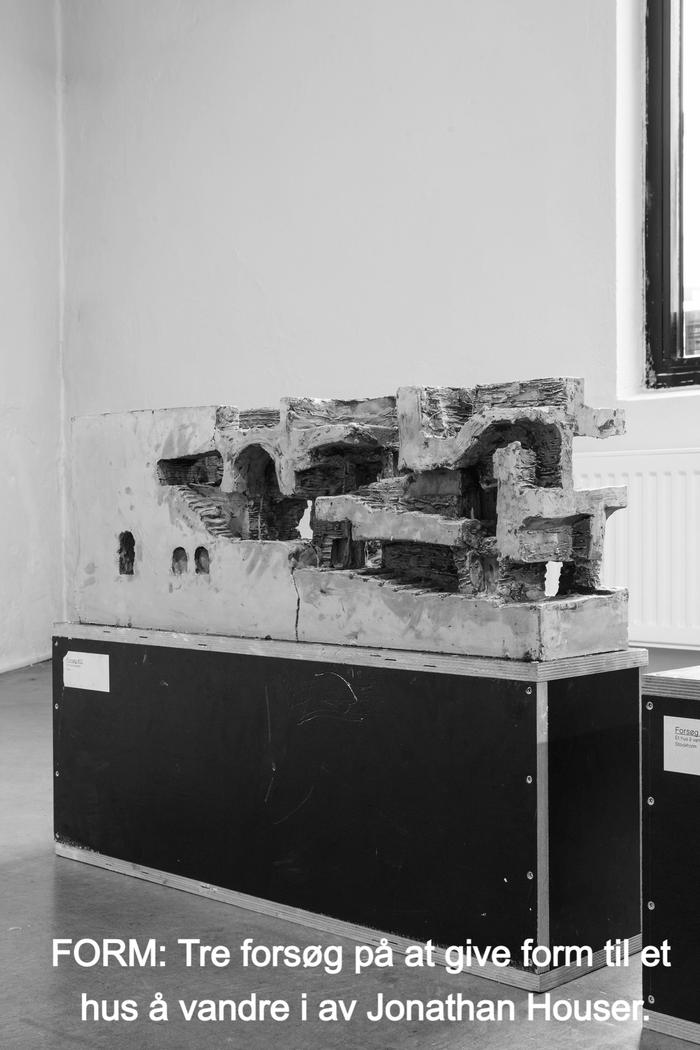This house is not really meant to be seen, but to be walked. Needless to say, perhaps, for the house is almost invisible, wedged into a corner at the bottom of a cul-de-sac. When you stroll down this small appendix of a street, surrounded by ordinary two-storey townhouses of indeterminate age, there is nothing to suggest that you’ll find a new building. But then, just before you decide that this is a mistake and that you’ll have to turn back, a small courtyard opens up in the left-hand corner. As the space is by no means conspicuous, it takes a little while before you realize that it is new. I’m not even sure that you would notice the transition if it weren’t for the crisp sound of footsteps on old oil gravel that suddenly acquires a hollower, deeper ring, as if the ground is no longer a street but some kind of cover.
And that’s exactly what it is. The house is partly buried; dug d into the slope that runs along the back of the houses and down to the railway tracks to the northwest. The railway line was built in 1872 and put an end to the street, or at least an end to its heyday, forthe bourgeoisie who had their gardens cut off by the railway moved to other neighbourhoods with larger gardens, leaving the street to its gradual decay. New buildings have been added from time to time, without much architectural ambition. In this run-down part of town we find the house in question: a combination of family home and greenhouse for hydroponic production of purslane.
At first glance, the house does not in any way break with the sleepy ordinariness of the street. Rather the opposite in fact. It doesn’t even have what you’d call a street elevation, and its small projection in the corner doesn’t stand out. Only those who come here often and who might therefore notice how the sun, especially on summer evenings, penetrates right through the building from northwest and lightens up the corner window, will realize that this is in fact a brand-new and rather unusual house. Entering the house from the street, you pass through the small courtyard, under a raised mezzanine carried by slender steel columns before reaching the living room: a bright, double-height space with large windows facing north. The mezzanine cuts into the living room, giving access to the bedrooms in the northern part of the house. Its sleek steel structure has a kind of busy, vibrant quality that makes it appear as an airy piece of infrastructure up there in the light. One’s footsteps sound different up there, a slight vibration underfoot indicating that one is walking on metal. Here and there, the mezzanine becomes a balcony facing the yard and the street, but otherwise the house looks towards the northwest, down the weedy, overgrown slope towards the railway tracks.
The purslane production takes place on the lower floors, partly buried in the hill. Although ‘floor’ is perhaps the wrong word; it’s more a case of different levels, or planes, that cascade their way down the steep slope. The growing of plants is confined to the upper levels, with packaging facilities below and a garage at the bottom. The bottom floor is reached via a side road from the northeast, to ensure that the purslane traffic doesn’t disturb the residents along the narrow access road. The deep section gives the house a mysterious and complex inner life, not unlike Adolf Loos’s Müller Haus in Prague, whose careful interweaving of different levels never fails to surprise you. But while Loos’s plan is strictly orthogonal, this partly buried complex is full of curves and bends. A better comparison may be Caruso St John’s Brick House in London, a house the architects have described as ‘incomprehensible from within … Like a baroque chapel in Rome buried deep within the city’s close pattern of narrow streets.’ 1
Though in theory relegated to the basement, the purslane department is far from dark, as the steep slope allows for generous apertures to the north and west. The materials in this part of the house are unpolished concrete and brick, the latter used mainly for the floors. The plant shelves, made from coated metal and arranged in rows on different levels, possess some of the same cool elegance as the upper floor, with the rows of common purslane – a low, succulent plant with a slightly citrus-like taste and scent – forming what looks like fleecy carpets, lit by hanging fluorescent tubes. It’s fascinating to be standing down here when the trains come rushing past, especially in winter when the glare from the strip lights is reflected in the drifting snow. It reminds me of the spaces one can sometimes find behind waterfalls; secret caves hidden behind a bright, shimmering curtain – only in this case, the curtain is not made of water but of urban movement.
Goethe once wrote that he dreamt of being led blindfolded through a well-built house. The purslane house would perhaps not have met the old neoclassicist’s requirements for a well-built house, but it does lend itself to being experienced in motion and with one’s eyes shut. The building is difficult to capture on camera (another parallel to Loos who used to boast about how un-photogenic his buildings were) and would hardly make a hit on Instagram. But when you stroll down the brick ramp, the scent of purslane in your nostrils, you encounter an architecture that is rich in both smell and taste, and with a certain vibration underfoot.
