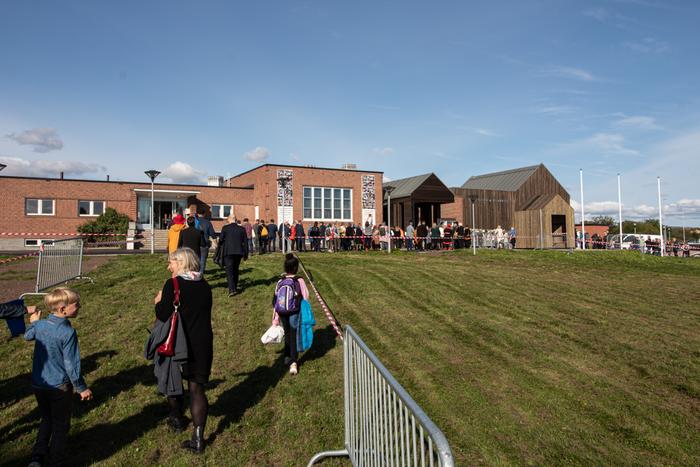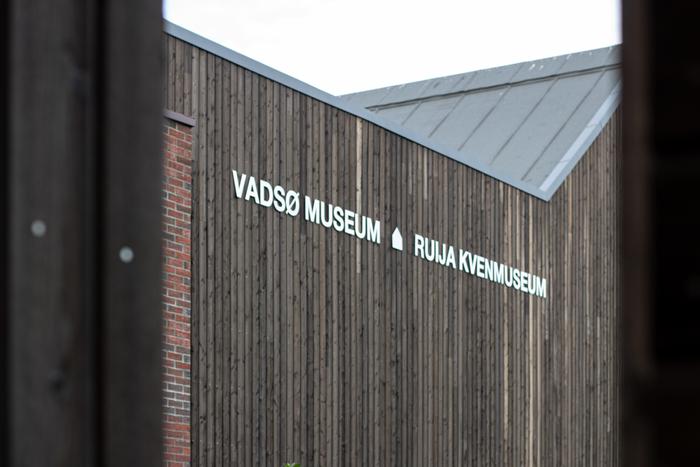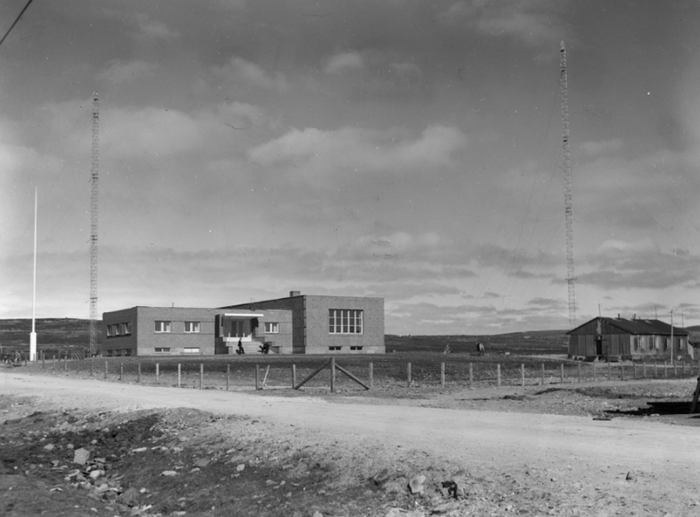

Illustrasjon 1 – Finnmark kringkaster 1950. De store sendemastene er synlig på hver side av bygget. Foto: Henry Hansen/Varanger museum avd. Vadsø museum – Ruija kvenmuseum
In this article we examine how architectural diversity can be discussed from two different vantage points. The text is based on conversations around the expansion of a museum in the northern Norwegian town of Vadsø for Kven/Norwegian Finn culture, where a wooden annex changes the form and function of a preexisting brick building. This former building had previously housed the Norwegian Broadcasting Corporation’s local office, an institution that had initially been established inVadsø as part of a strategic policy of Norwegianization that sought to assimilate minorities in a multicultural border area. How is this shift in power – from a policy of Norwegianization to a national museum for Kvens/Norwegian Finns – reflected in the architecture? Museums are institutions that have gradually sought to facilitate and incorporate diversity as a key democratic instrument and thereby actively confront their own colonial roots. But to what degree is this diversity represented in the museums’ architectural frameworks? Given our own backgrounds within architecture and art history, respectively, we want to show how two differing perspectives on a specific building may lead to discussion and engender a multifaceted production of knowledge. Such an approach is inspired by a type of reflective navigation, where a key aim is to create space for nuances and for exploring opportunities for co-creation where differences are highlighted. This basis also creates the framework for reading the new museum annex in Vadsø. The building creates space for illuminating different perspectives and narratives about Kvens/Norwegian Finns today, through negotiations of the past.
Keywords: discussions, museum architecture, Kvens/Norwegian Finns, national minority, brick, wood, diversity, co-creation, decolonializing cultural heritage
- So, what do you think
of the solution?
- I’m not sure I like the annex –
it’s like the architecture has
permanently defined the museum as
something prehistorical.
- But isn’t that just what the
museum’s function is?
To present something that
risks being forgotten?
- No.
- It isn’t …?
- No. Not necessarily.
Introduction
The starting point for this text is the article “From the Other Norwegians”, written by the urban planner Tina Lam.1 There, Lam confronts an architectural community that in her opinion is too homogeneous, emphasizing that it is “natural to ask the question of who has the power of definition, which voices are included and excluded, and how inclusion and diversity in general fit in”. How, then, is diversity in fact expressed within the field of architecture, who is represented, and how do we deal with differing ways of viewing architecture? Inspired by Lam, we want to examine this topic by using dialogue as a method of exploring one of several ways a form of diversity can be made operational. With our respective backgrounds in architecture and art history, we want to show how two different perspectives of a specific building may promote discussion and engender a multifaceted production of knowledge. The starting point of our discussion is a museum building in the town of Vadsø in northern Norway that is currently being remodelled, namely the main building of Vadsø Museum–Ruija Kven Museum (a national museum of Kven/Norwegian Finn culture and history); excerpts from our discussion will be presented in italics throughout this article. The museum building, which previously housed the local office of the Norwegian Broadcasting Corporation (NRK), was originally constructed in brick and is currently being rebuilt and expanded with an annex made of wood. Vadsø Museum–Ruija Kven Museum, which is a branch of the consolidated Varanger Museum,2 presents and manages local culture and history in a multicultural region not far from Finland and Russia. The current institution comprises several historical buildings and sites.
On a small elevation in the landscape, a reddish-brown building with a modernist brick appearance stands out from the terrain. The building extends lengthwise with several variations of square forms, with markedly longitudinal lines. These squares have been shifted in relation to one another, a solution that creates a certain impression of depth and perspective. The façade is further disrupted by several symmetrical stretches of either windows or doors. The green lawn in front of the building reinforces a sense of monumentality that defies the building’s low height. The building’s most eye-catching element is a window arrangement towards the south, consisting of fifteen panes rigidly placed within a grid. At the right time of the year, a great deal of light filters in through these windows. To the left of this showpiece is the entrance to the building, clearly marked by a broad slate staircase that leads up to the doorway. Although the staircase breaks from the form and colour scheme of the bricks, it retains their rigidity, as reinforced by two sidewalls, also clad in slate, that rise stepwise from the ground level towards the same doorway. A white, horizontal concrete canopy protrudes above the entrance, accentuating the building and promising that something worth seeing lies behind the doors.
This “something worth seeing” is in fact NRK’s local office in Vadsø. The state-owned broadcasting corporation established its presence here as early as 1934, with the launch of a high-frequency transmitter named Finnmark Kringkaster (the Finnmark transmitter) the year after NRK’s main office opened in the Marienlyst neighbourhood in Oslo.3 The transmitter was located in Finnmark’s county capital Vadsø as a cultural defence and a strategic element in an ongoing policy of Norwegianization aimed at the sparsely populated region’s minorities.4 Of particular concern were the settlements of Kvens, a people that the Norwegian state regarded as a security threat.5 The transmitter that was erected served to unify the country both techno- logically and ideologically. During the Second World War the transmitter was one of the first targets in Vadsø to be bombed when Nazi Germany invaded Norway in 1940.6 The building that stands there today (fig. 1) was erected during the postwar restoration of Finnmark in 1948–49, as designed by the architect Henrik Lassen Kiær (1898–1978). Referred to as lille Marienlyst, or “Little Marienlyst”, the local NRK office in Vadsø was an expensive-looking brick building with a modernist look. Located behind Vadsø’s town centre, the building lay adjacent to a cultural landscape of marshes, hay meadows, and grazing animals.
1 Tina Lam, “From the Other Norwegians”, ROM forlag, accessed 2 September 2021, https://www.romforlag.com/post/from-the-other-norwegians.
2 Varanger museum is an inter- municipal company with departments in Vardø, Vadsø, and Kirkenes. For more information on the museum’s responsibilities, see “Welcome to Varanger Museum”, Varanger Museum, accessed
2 September 2021, https://www.varangermuseum.no/en/.
3 Hans Fredrik Dahl, Hallo-hallo! Kringkasteren i Norge 1920–1940 (Oslo: Cappelens forlag, 1999).
4 The minorities in the area comprise the Sami and Kvens/Norwegian Finns, two groups that today have been recognized and given the status of, respectively, indigenous population and national minority.
5 The minorities in the area comprise the Sami and Kvens/Norwegian Finns, two groups that today have been recognized and given the status of, respectively, indigenous population and national minority.
6 For information on the transmitter during the war, see Sigrid Skarstein, “Finnmark kringkaster fra fornorskning til sendinger på samisk og finsk”, in 1917–2017: Det flerkulturelle Varanger, Varanger årbok, ed. Trygg Jakola and Mia Krogh (Vadsø: Sør-Varanger historielag, Vadsø historielag & Vardøhus museumsforening, 2017), 264–88.
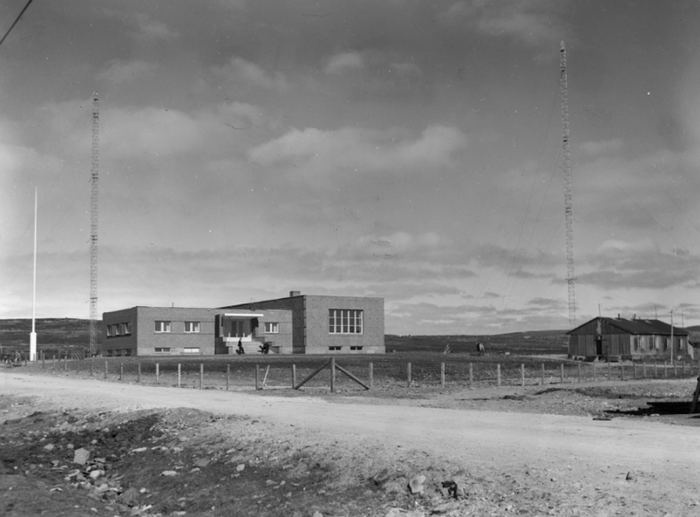
Illustrasjon 1 – Finnmark kringkaster 1950. De store sendemastene er synlig på hver side av bygget. Foto: Henry Hansen/Varanger museum avd. Vadsø museum – Ruija kvenmuseum
In 2014, NRK moved out of this office complex following an internal reorganization. The building was thus vacant, allowing employees at Vadsø Museum–Ruija Kven Museum to move in and use the building as a museum. In autumn 2020 an extensive remodelling process began to modify the building in order to make it better suited to function as a museum.7 The building, whose original function played a role in obscuring and marginalizing minority systems and languages, has in this way been appropriated as the national centre for presenting and managing the cultural heritage of Kvens/Norwegian Finns. But in what ways do the remodelling process and the resulting museum architecture make it possible to renegotiate cultural references to a site-specific diversity?
Museums are symbolic and material institutions that produce and manage collective memories. Museum architecture cannot be said to represent a distinct type or genre, but both the function and context play key roles in determining how the museum architecture can be.8 Similar to other structures, a museum building has a history or “baggage of meaning”, described by the architect and architectural historian Mari Hvattum as the way a building affects the overall experience.9 In this manner, museum architecture relates to other venues across time and space, where the users of the building draw on their previous experiences from museums and other buildings to create meaning. This process of creating meaning has consequences for what the museum can and should be, since the users, already prior to entering the building, have formed an opinion on what they will encounter both in front of and behind the façade of a museum institution. In order to examine how the new annex’s museo- logical and architectural appearance has been changed by the remodelling – and by the ensuing shift in meaning as caused by this architectural repurposing – we will in our further analysis draw on our respective professional backgrounds and positions. Even though we are both active observers and well aware of the importance and function of surroundings, our collaboration has involved exciting challenges, since we at times neither see nor use the same perspectives. We argue that this very difference – and at times even disagreement – may help produce knowledge that is diverse and that makes it possible to use nuances as a tool. This article will thus analyse the new museum building in Vadsø through a reflective exchange of our various understandings of museum architecture.
7 For details about the construction process, see “Nytt kvensk/norskfinsk museum i Vadsø”, Varanger Museum, accessed 2 September 2021, https://www.varangermuseum.no/nytt-kvensk-norskfinsk-museum-i-vadsoe/, and “Nasjonalt museum for kvener og norskfinner”, Norconsult, accessed 2 September 2021, https://www.norconsult.no/prosjekter/ nasjonalt-museum-for-kvener-og-norskfinner/.
8 For a systematic review of the relationship bet- ween museums and architecture in Norway, see Hege Maria Eriksson, Museumsarkitektur: En studie av nyere norske museumsbygg (Oslo: ABM-utvikling, 2004); for international perspectives on museum architecture, see Suzanne Macleod, Reshaping Museum Space: Architecture, Design, Exhibitions (London: Routledge, 2005), and Kali Tzortzi, Museum Space: Where Architecture Meets Museology (Farnham: Routledge, 2015).
9 Mari Hvattum, Hva er arkitektur (Oslo: Universitetsforlaget, 2015), 49.
Methodological approach
Before we start analysing the annex of the Vadsø Museum–Ruija Kven Museum, we would like to account for our differing positions. Our interest in museological presentations of the Kven people has been shaped by our practice in the field. One of us, G. Øyen, is currently a doctoral research fellow within the field of culture, having previously lived in Vadsø and been employed at the institution being studied here. The process of realizing a museum building in Vadsø has just as long a history as the museum institution itself, which was founded in 1971. This has been a time-consuming process that has created both frustration as well as a burning commitment among museum staff, something G. Øyen felt herself when employed there. The other coauthor, T. Øyen, was invited by G. Øyen to cast an external and professional eye on the museum architecture and building process. T. Øyen works as an architect at the city architect’s office in Bergen, where he mainly serves as an advisor in matters related to culture and urban life. For his graduation project, he examined how bureaucratic and architectural structures of power are expressed in Bergen City Hall. Moreover, the two of us are siblings and share both a common background and an interest in relations that play out in our surroundings. But in our professional positions as an architect (T. Øyen) and museum researcher (G. Øyen), respectively, our frameworks and vantage points diverge. This is not exclusively because of our different geographical locations (Bergen for T. Øyen, Alta in western Finnmark for G. Øyen) or different academic disciplines (urban development for T. Øyen, depictions of northern minority culture for G. Øyen). The divergence may conceivably be because we, given our respective academic roots, focus on different details. But it is perhaps in this very divergence that interesting perspectives arise, which may in turn unpack and build a common platform where people can meet. Here, co-creation and interdisciplinary dialogue help further a discussion on architectural diversity.10 In this text, we incorporate our own reflections (in italics) from our conversations so as to provide insight into our personal experiences around topics where museums, diversity, power, and architecture are key focal points.
During our conversations I’ve come to realize that I hardly put any weight on the architectural element that frames a museum. It’s almost inexplicable. The surroundings are there, always, but maybe they become natural precisely by virtue of being there? When I was a museum educator, I would use my own body and my gestures as tools to communicate with the visitors. Depending on the number of people who are there, and their responses and movements, a particular scenario plays out at a given moment in time. I always use this base narrative that is then elaborated on or challenged during the encounter with others. This narrative is flexible to a certain degree and is shaped during the encounter. Together, we move through the rooms, often following the same route that has developed over time, the one that best complements the story I am telling. But I rarely find myself thinking about the room itself, about what effect it has on me. At the same time, I’m well aware of where I have to stand and what voice I have to use in order to lay claim to the visitors’ attention and give life to the stories I’m creating. I know the acoustics of the room, the theatrical elements of the exhibition, the angle of the spotlights.
I remember thinking, how in the world can objects in a display case provide any sort of joy? This thought struck me in a museum after I had been chased away from a display case by this surly exhibition guard who thought I had come too close. Now, to be fair, I was walking around in a parka that was a bit too big, so I could actually have been a threat to the potshards. But maybe I was asking myself the wrong question? Because the exhibition I had seen didn’t really aim to spread joy. The point was rather that the objects were meant to tell a kind of story and be a type of evidence of another time and a life lived in an entirely different way. But for my part, I just became aware of how rigid and uninspiring museum expositions were. My thoughts had a tendency to focus on the rooms I was walking around in, rather than on the exhibition itself.
In our case, the co-creation took place between ourselves and the external museum structure in Vadsø. We have largely communicated via conversations on the Microsoft Teams platform, where we have discussed concepts and reviewed visual material of the museum together.11 In our discussions, the sense of sight was given a prominent role, but without excluding the qualities of other sense impressions from our encounters with architecture. Our analysis was largely conducted at a distance,12 where we used both historical maps and modern-day satellite photos to get a clearer impression of Vadsø as a place. We made drawings and close-up studies of the museum’s architectural framework in order to relate to the site and to literally draw ourselves into the building’s material aspects. We have followed the museum’s construction process over time on the museum’s social media platforms and through reports in local and regional newspapers. By analysing the new museum complex in-depth, we facilitate a discussion of how concepts such as diversity and power are articulated through a building’s cultural expressions and choice of materials.
10 We are inspired by Outi Rantala and Miia Mäkinen, “Engaging with Wind Shelters”, in Co-creating Tourism Research: Towards Collaborative Ways of Knowing (London: Routledge, 2018), who argue that disciplinary differences dissolve the traditional research roles and modes of thinking, thus promoting the development of a sensitive methodology and the co-creation of knowledge.
11 The underlying ideas behind this collaboration have taken shape through direct messages, e-mails, and video conferencing from August 2020 and until publication. We have carried out twelve meetings on Microsoft Teams, where specific topics have been addressed and discussed.
12 From the beginning of this collaboration, the co-authors were keenly interested in visiting Vadsø to survey the site themselves; this was particularly the case for T. Øyen, who has not seen the museum building in question or visited the city of Vadsø. During the period this article came into being, however, this ambition proved incompatible with observing the local and national recommendations put in place to prevent the spread of Covid-19. G. Øyen, based in Alta in western Finnmark, managed nevertheless to travel eastwards to Vadsø to document the rebuilding process in photographs and speak with museum staff in January, and she participated in the opening of the museum on 26 August 2021.
From signalling effects to site-specific negotiations
Already prior to the founding of the local historical society in Vadsø in 1971, a new museum building was an important item on the museum’s agenda.13 As of today, the museum as an institution consists of several historical, conservation-worthy farm buildings, but throughout its existence it has lacked central venues that could fulfil the role of a museum building. Beginning in the 1980s, a slew of competitions, proposals, and ideas for such a museum building have been launched. When Vadsø municipality held a competition in 2007 for a new museum building in the town centre, the call for proposals strongly expressed a desire for a signature building. When the Oslo-based architectural firm A-lab won the competition, the museum’s future existence in a stylish, technically sophisticated venue seemed bright. The winning entry, titled “Museums of Ideas”, was described in the trade journal Arkitektnytt as an “architectural landmark”, entirely in line with the call for proposals.14
13 The need for good storage facilities was described in minutes from a meeting, held 26 May 1961, even before the Vadsø museum society was founded; the original minutes are archived at Vadsø Museum–Ruija Kven Museum.
14 The need for good storage facilities was described in minutes from a meeting, held 26 May 1961, even before the Vadsø museum society was founded; the original minutes are archived at Vadsø Museum–Ruija Kven Museum.
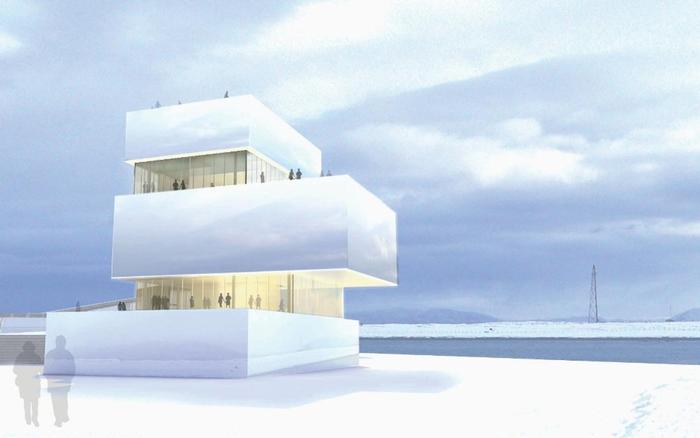
Fig. 2. “Museum of Ideas”. Graphics: A-lab https://a-lab.no/project/ruija-kvenmuseum-vadso/#1
With around 5,600 inhabitants, the municipality of Vadsø is located in a subarctic climate on the southside of the Varangerhalvøyen peninsula. The vegetation is low, and the landscape is open and flat as far as the eye can see. In A-lab’s competition entry, the proposed museum building looms monumentally above the surroundings and consists of rectangular boxes placed asymmetrically above one another (fig. 2). The construction site for the planned museum building lies right on the outskirts of the town’s commercial centre, verging on the Barents Sea to the east and the Varangerfjorden to the south. Right in front of the planned museum, on the tip of the island of Vadsøya itself, an airship mast extends up towards the sky, a testimony to Roald Amundsen and Umberto Nobile’s famous airship Norge, which landed in Vadsø in 1926 en route to the North Pole. A-lab described this locality as being surrounded by a “majestic landscape” where all the elements were in place for “a fantastic, ever-shifting backdrop and gorgeous scenography”.15 With its emphasis on vertical movements, the landmark building was meant to serve as an “information factory” that placed the national Kven/Norwegian Finn minority, the municipality of Vadsø, and the county of Finnmark on the world map. Even as this verticality made the museum monumental, it also sought to maintain the new building’s relation with the historical buildings in the town.16 Through sightlines from the building’s apex, visitors would be able to immerse themselves in the landscape, the town, the museum’s farm buildings, and the High North light.
Because of a lack of financing, however, A-lab’s museum building never materialized, and the museum continued as before with its portfolio of local historical buildings as its core. The dream of a “proper” museum building never went away, so when NRK vacated its local office in Vadsø, the architectural firm LPO carried out a feasibility study for Varanger Museum and Vadsø municipality that suggested remodelling the existing building and constructing a new annex to the east. This idea was continued by the consultancy firm Norconsult (fig. 3), which had subsequently won the tender competition for a new museum building after financing had been secured through state funds. Today, Norconsult manages the construction project, with Rintala Eggertsson Architects serving as subconsultant.17 The transformation of the former broadcasting office into a museum entails a merging of two buildings, where the old brick façade from 1949 has been retained and juxtaposed with an annex constructed in wood in accordance with local building traditions. This juxtaposition sets up a clear and intentional contrast between the two buildings and their differing materials and palettes.18
15 “Ruija kvenmuseum, Vadsø”, A-lab, accessed 2 September 2021, https://a-lab.no/project/ruija- kvenmuseum-vadso/#1.
16 Morien Rees, “Object of Ideas: Towards Realizing a Museum of Ideas in Norway”, in Museums of Ideas: Commitment and Conflict, ed. Bix Gabriel, Tony Butler, and Sheri Bernstein (Edinburgh: MuseumsEtc, 2011), 244–69.
17 Norconsult, “Nasjonalt museum for kvener og norskfinner».
18 Architect Irene Jullum Hagen, e-mail correspondence, 2 July 2021.
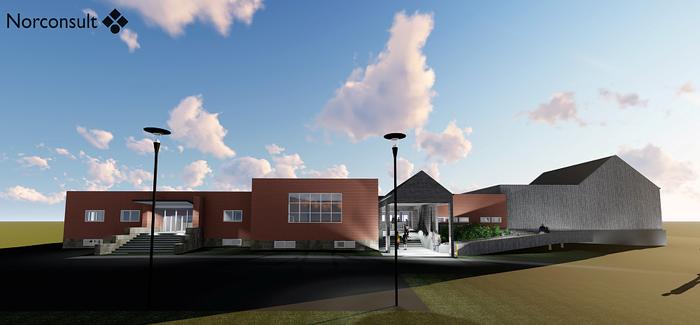
Fig. 3. “National Museum for Kvens and Norwegian Finns”. Graphics: Norconsult https://www.norconsult.no/prosjekter/nasjonalt-museum-for-kvener-og-norskfinner/
Brick: the “older” part
Even though the older building now lies adjacent to a new and taller annex to the east, its monumentality remains intact, something that is likely due to the materials used in its construction. The bricks have largely been placed horizontally in the façade, disrupted by a half-brick stretcher bond. The areas between the building’s windows feature a soldier course of standing bricks. With their reddish-brown hues, the bricks are regarded as warm, and their formation is stringently regulated, centred, and symmetrical. Furthermore, the use of bricks – not entirely common in Norwegian postwar architecture – evokes other well-known public buildings in Norway, such as the city hall in Oslo (fig. 4.2), the town hall in the Western Norwegian municipality of Odda (fig. 4.3), and the Kunstnernes Hus art gallery in Oslo (fig. 4.3). This type of construction material is made from fired clay using techniques with age-old historical roots. Throughout the Middle Ages, brick was used in both ecclesiastical and secular buildings, but it was not until the eighteenth century that the large-scale production of bricks commenced in Norway.19 This took place in pace with an increasing population growth, urban migration, and rising industrialization, with the production of bricks also providing a vital side income to farmers until the mid- nineteenth century. Bricks became a mandatory construction material in the wake of several major fires in Norwegian cities and towns, and the demand for such materials increased. Brick gradually became less popular during the 1920s and 1930s and lost ground when lightweight concrete was introduced to the market.
19 Poul Neubert, «Mur og puss i Norge», i Terje Forseth, ed., Mur & puss (Oslo: Fortidsminne- foreningen, 1997); see also Finn Hakonsen, Einar Dahle, Torben Dahl, and Ole H. Krokstrand, Norsk murarkitektur (Oslo: Gyldendal akademiske forlag, 2009).

Fig. 4.1. Kunstnernes Hus in Oslo. Photo: Karl Harstad/Oslo Museum. Fig. 4.2. Oslo City Hall. Photo: Teigens Fotoatelier/DEXTRA Photo .Fig. 4.3. Odda Town Hall. Photo: S. Wilhelmsen/Nils Løyning/Kraftmuseet
Today, brick is used as facing and is thus a purely decorative element, with underlying concrete elements serving as the load-bearing structures. The material was often deliberately used in buildings that were to have a sense of weight and an expensive appearance,20 and in Norway it is associated with the modernism of the 1930s and 1940s. In the erstwhile NRK building in Vadsø, the use of brick provides a marked architectural quality that emphasizes the institution’s central place in the local community. As a coastal town and regional hub with flourishing trade connections, the Vadsø of today includes several monumental buildings that signal and demonstrate the presence of important institutions. Examples of such buildings include the Magnus Poulsen-designed church (fig. 5.1), the government building (fig. 5.2), and the former herring oil factory on Vadsøya (fig. 5.3).
20 Nils Georg Brekke, Per Jonas Nordhagen, and Siri Skjold Lexau, Norsk arkitekturhistorie: Frå steinalder og bronsealder til det 21. hundreåret (Oslo: Samlaget, 2008), 362.

Fig. 5.1. Vadsø Church 1961. Photo: Henry Hansen/T. K Samling/Varanger Museum (department Vadsø Museum–Ruija Kven Museum). Fig. 5.2. The government building in Vadsø. Photo taken from the home page of the architectural firm Pir II. https://www.pir2.no/projects/statens-hus-vadsø-1 Fig. 5.3. Former herring oil factory. Photo: Gyrid Øyen
Even as NRK’s brick building from 1949 remains untouched, the new annex adds further monumentality to the urban landscape. As a museum building from the twenty-first century, however, the complex seems low-key and subdued in comparison with well-known or upcoming signature buildings elsewhere in Norway, such as the Rockheim museum in Trondheim, the new MUNCH building in Oslo, The Twist in Kistefos, and the Finnskogen House in Svullrya.
I almost didn’t believe it when it was announced that funding for the new museum had finally been allocated. Finally, after so many years of initiative, perseverance, and creativity on the museum’s part, they were heard. A national minority gets a museum with funds earmarked for national cultural buildings, which are only allocated to projects that are considered to be important to the nation as a whole. The allocation represents a tremendous recognition, despite the modest sum that was allocated.
I was a bit disappointed when I saw the drawings, though. They called for a remodelling and expansion of the former NRK office rather the construction of an entirely new building. The initial concept was for a new high-rise structure consisting of several boxes stacked on top of one another, as deigned by the A-lab architects, but now the recycled NRK variant features a partially rectangular structure clad in Siberian larch with a transverse saddle roof at one end – without a single window, and apparently built on the same site that formerly housed NRK’s staff. It’s hard to immediately see a clear connection between the two buildings. The cladding is treated the same all the way around the new structure, and no visible transitions have been marked. The architectural detailing is in others words sparse.

Fig. 6. The former NRK building illustrated in greyscale, with the annex for Vadsø Museum–Ruija Kven Museum marked in red. Original graphics: Norconsult. Additional graphics: Tord Øyen
Wood: the “new” part
East of the older brick building stands a new wooden structure. The form of the annex has been inspired by the so-called Varanger house (Varangerhuset), a manifold house type that combines several functions in a single structure and is typical of the area.21 The Varanger house has been adapted to the local conditions and is related to the Kven cultural heritage, with the spread of this type of house coinciding with the increasing Kven population from the mid-nineteenth century on. This vernacular architecture has likely been developed in accordance with local know-how and resources, but also influenced by multifunctional houses in areas in Finland and Russia around Karelia and the White Sea.22 Multifunctional houses are found elsewhere in Norway as well, but what typifies the such houses in Varanger is the hallway that connects the residence and the barn. The Varanger house is a catch-all term for such multifunctional houses and is typologically divided into several variants.23 The architecture in Varanger has been described as “interesting and surprising”, since the underlying techniques and structures set themselves apart from the rest of the region.24 The occupying German army’s scorched-earth retreat from Finnmark and northern Troms during the Second World War, as well as the post-war reconstruction of the region, evened out previous differences among the various ethnicities in the region, except for in a few areas such as northern Varanger, where the Varanger houses manifest a clear cultural identity through their functions and traditional construction techniques.
21 Håvard Dahl Bratrein, “Varangerhuset: En foreløpig presentasjon av en nordnorsk hustype med konsentrerte gårdsfunksjoner”, in Norveg 23 (1980): 311–31. See also Kaisa Maliniemi and Tove Kristiansen, “Varangerhus; Det mangfoldige huset”, in Et inkluderende museum: Kulturelt mangfold i praksis, ed. Anders Bettum, Kaisa Maliniemi, and Thomas Michael Walle (Trondheim: Museumsforlaget, 2018), 51–79.
22 Maliniemi and Kristiansen, “Varangerhus”. See also Ingebjørg Hage, “Kvensk bosetning og byggemåter”, in Arkitektur i Nord-Norge, ed. Elin Haugdal, Bodil Ruud, and Sveinulf Hegstad (Bergen: Fagbokforlaget, 2008), 255.
23 Bratrein, “Varangerhuset”.
24 Hage, “Kvensk bosetning og byggemåter”, 236.

Fig. 7.1. Various multifunctional houses, based on illustrations from Bratrein (1980) and Hage (2008).
The new annex to Vadsø Museum–Ruija Kven Museum thus serves to uphold a local building type, with the adoption of the Varanger house form setting up a pronounced contrast to the formal type of architecture the former broadcasting office represented. The traditional building style elevates a quotidian form into the public sphere. Specifically, the annex has been shaped as the barn component of the Varanger house (fig. 7.1–3), but the dimensions have been magnified and accentuated. The vertical cladding reinforces the sense of monumentality, creating an effect of lines extending from the terrain and up towards the sky. The greyscale colour scheme has been inspired by the town’s traditional fisherman’s shacks, something that conjures “a subdued and warm atmosphere”, according to the Vadsø-based architect Irene Jullum Hagen.
25 “Snart klart til byggestart!”, Varanger Museum, accessed 2 September 2021, https://www.varangermuseum.no/snart-klart-til-byggestart/.
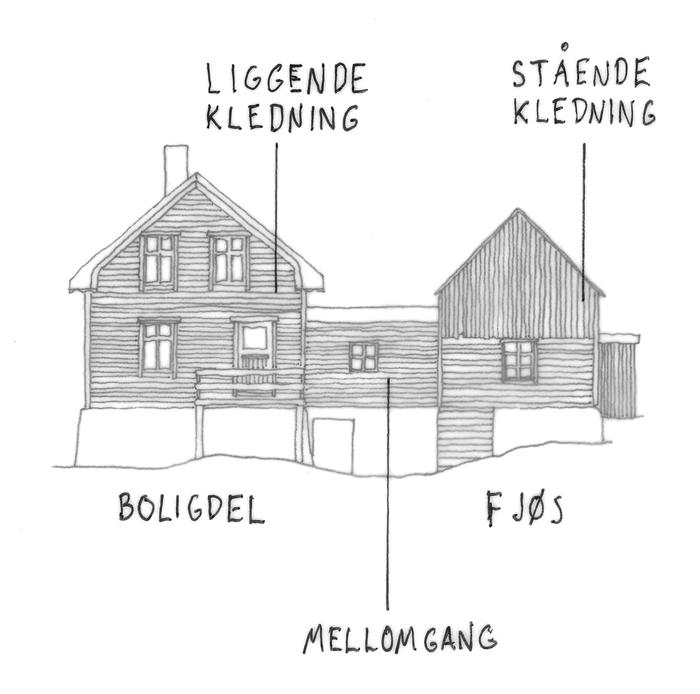
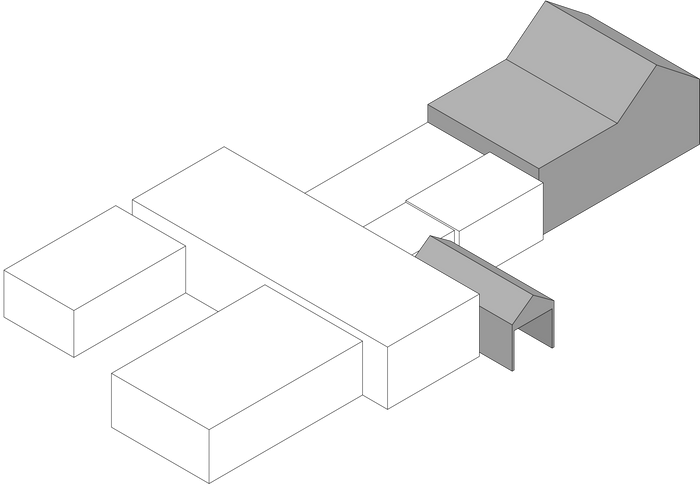
I’m ambivalent about the annex. The architecture does not have any signalling effect, but at the same time the humble idiom is recognizable. Even though you can argue that it is the complex as a whole – that is both the broadcasting office and the annex – that takes the shape of a Varanger house in a traditional sense, there’s something about the annex’s closed form that continues the image of the museum as a kind of aloof and august institution. We don’t see what’s on the inside. Through its pronounced form, the annex alludes to the entirely traditional idea of a house: a minimum of four walls and a roof consisting of two gables. But the form also evokes some kind of barn or shed or boathouse, because the building has a vertical cladding that doesn’t let in any light. Is it a type of storehouse?
The annex is clad in Siberian larch, a material whose growth rings create a dynamic, tactile surface. The larch has probably been imported from Russia,26 a choice of material that serves as a continuance of the age-old import of goods from ships setting sail from the towns and villages around the White Sea. Several of the historical buildings managed by Varanger Museum have likely been constructed from Siberian larch, along with other types of wood known collectively as “Russian timber” (russetømmer).27 Such timber is hard and durable owing to their high level of fat, which helps keep moisture out. Wood is a living and dynamic material, where the cladding moves in pace with the surroundings.
As a material, larch plays around with a sensuousness that is also present in the annex’s counterpoint, the bricks. Using untreated wood as cladding will in the long term bring about an interplay of chromatic effects on the façade. In the various cardinal directions, the façade will be exposed to wind, rain, and sunlight, which in each their own way will change its colour, tactility, and reflection. But the façade will also change from one day to the next when affected by, for example, humidity and precipitation, which will make it look dark and wet, before it dries from the sun and the warmth, giving it a brighter appearance, one that at times might even attain a faint, silvery shimmer. This effect is heightened by the material being treated with ferrous sulphate. From a purely environmental standpoint as well, wood performs better than brick as both cladding and construction material. Wood is a renewable resource that is relatively straightforward to treat and is easily manageable by most people. Moreover, the main component of wood is carbon, so that the material is part of a natural cycle.28
26 We have tried to trace the material’s origins in e-mails with the developer, architect, and contractor, though without receiving a definitive answer. It seems likely that the wood is Russian, thus maintaining the trade connections to the east. If this proves not to be the case, we argue that the wood’s connotations nevertheless help to present an important narrative.
27 See e.g. Varanger Museum’s description of the residence Esbensengården; “Esbensengården”, Varanger Museum, accessed 2 September 2021 https://www.varangermuseum.no/besok-oss/besokssteder/esbensengarden/.
28 Dorte Skot-Hansen, “The Museum as Destination: The Role of Iconic Museums in Urban Boosterism”, Nordisk museologi, no. 1 (2019): 51–64.
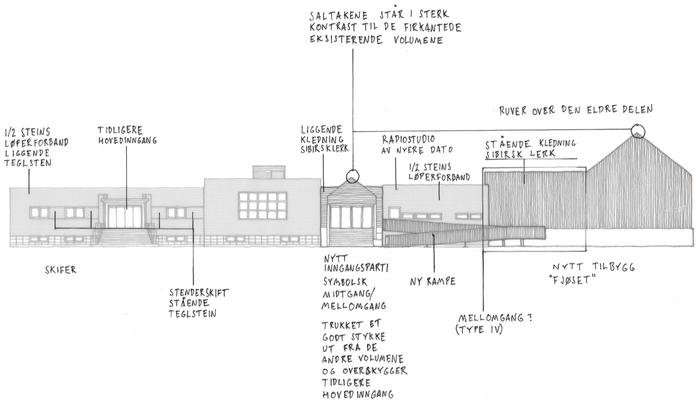
Fig. 8. Analysis of the south façade of Vadsø Museum–Ruija Kven Museum. Drawing and comments: Tord Øyen
Diversity as a shift in power in museum architecture?
Our immediate reaction to the museum’s annex was to feel a twinge of disappointment and scepticism. For in sharp contrast to other recent museum buildings in Norway, the new showcase venue for Kven/Norwegian Finn culture proved to be restrained and modest. But after thinking more closely about the matter, what seemed to be motivating our disappointment was our inculcated expectations that museum architecture is supposed to be remarkable and unique. According to the sociologist of culture Dorte Skot-Hansen, however, such modern iconic museum buildings have a formal idiom that typically eschew explicit references to the aspirations of the Enlightenment.29 The primary function of such museum buildings is thus related to aesthetic qualities and signalling effects, and only to a lesser extent to their content. This trend is strongly related to avantgardism’s modernist innovations, which have implanted the notion that architecture is meant to be monumental and spectacular.
Visitors to and users of the museum in Vadsø do not encounter a signature building, as the previous plans for the annex called for, and the annex is seemingly neither a tourist attraction nor a driver of significant economic growth. On the other hand, what we do encounter is a form and a materiality that are well-known in Vadsø and its nearby villages. The annex can be interpreted as a counterbalance to signature architecture and to an uncritical belief in modernist progress, and can in that light be read as a tacit comment on capital-intensive signature architecture. The local context becomes a full-bodied retort to global mechanisms, thus enabling an analytical framework of architectural qualities that places a premium on the site-specific and local in a culturally sensitive manner. Such a perspective brings to mind the architect and architectural critic Kenneth Frampton’s ideas on the local as a vital architectural alternative to modernism’s stylistic and universalist expressions.30 This is a perspective that can be used to understand the museum architecture in Vadsø. In line with the so-called ecomuseums, whose basic idea is to focus on sustainability, local resources, and the local community, the form of the Varanger house becomes an active component in the museum’s management and presentation of the building traditions in the Vadsø area.31 In its appearance, the architect-designed annex does not convey a contemporary style but rather harks back to the form of a barn. By making use of this particular form, the local building practice is institutionalized in the museum in a conventional way, the same way that artefacts find their way into the museum’s collection. But the building traditions associated with the Varanger house remain secondary, since the annex has been erected as an external form without the qualities that characterize precisely this local building practice (fig. 9.2–6). The tools, cogged joints, and material knowledge of a barn must give way to higher ceilings and greater functionality. The characteristic form remains as a symbol of the minority populace. This is an architectural strategy that has been critiqued within the field of Sami building traditions, for example by the architect and artist Joar Nango and the art historian Elin Haugdal, since visual forms risk creating stereotypical and static representations of the minority in question.32 Repetitive forms and symbols within the fields of architecture and museums may thus serve to restrict minorities’ complex and diverse forms of expression.
29 Dorte Skot-Hansen, “The Museum as Destination: The Role of Iconic Museums in Urban Boosterism”, Nordisk museologi, no. 1 (2019): 51–64.
30 This topic is a recurring theoretical perspective in Frampton’s career; see Kenneth Frampton, “Towards a Critical Regionalism: Six Points for an Architecture of Resistance”, in The Anti-aesthetic: Essays on Postmodern Culture, ed. Hal Foster (Port Townsend, WA: Bay Press, 1983), 16–30.
31 John Aage Gjestrum and Marc Maure, eds., Økomuseumsboka: Identitet, økologi, deltakelse (Tromsø: Norsk ICOM, 1988).
32 See Joar Nango, “The Saami Building Tradition: A Complex Picture”, in Northern Experiments: The Barents Urban Survey 2009, ed. Øystein Rø and Espen Røyseland (Oslo: 0047 Press, 2009), 188–191, and Elin Kristine Haugdal, “Ny monumentalitet: Fire bygninger i Nord-Norge og teorier om monumentalitet mellom 1960 og 2000” (PhD dissertation, University of Tromsø, 2007).
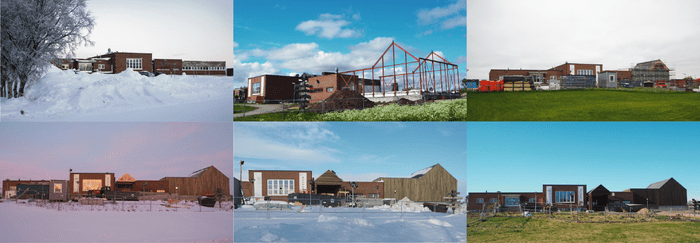
Fig. 9.1–6. Photo series of the rebuilding of Vadsø Museum–Ruija Kven Museum at Grensen 1 in Vadsø. Photo: Lisbeth Dragnes/Varanger Museum and Monica Milch Gebhardt/Varanger Museum
When the red steel framework was being erected, it was unsatisfactory to see that it was only the cladding and the form that alluded to the Kven building tradition. It was perhaps not to be expected that the annex would be constructed entirely in wood. But could this have been used as an opportunity to take both our knowledge and the vernacular architecture itself a step further? Perhaps they could have reinterpreted the materials, joints, physical properties, and spatial layout and thereby developed a Varanger house for our own day and age. Then it would not be merely an exhibition venue that incorporates a narrative, but the very experience of the building becomes a living narrative.
The broadcasting office’s formalist and stringent expression chimes surprisingly well with the Varanger house’s closed form, since both structures embody a vertical weight on their righthand side. At the same time, each building repeats its own form: the NRK building with squares, while the Varanger house repeats the same roof pitch. In combination, the two buildings also underpinned the notion of equality between the two forms.
To what degree, then, does this architecture facilitate diversity? The concept of diversity is often operationalized through words such as “variety” and “difference” and is especially used in cultural contexts.33 A paradigm shift in cultural policy took place already in the 1990s, featuring a rhetorical turn where targeted measures were implemented to promote cultural diversity. The ultimate aim was to increase both participation in and access to the field of culture in order to reflect Norway’s demography as a multicultural society.34 But diversity can also be limited politically to an understanding that the concept concerns ethnicity.35 It may therefore be beneficial to clarify what type of diversity we are referring to, as it is often unclear which exact group is being discussed and what the desired measures and effects are.
In this particular case we contend that diversity is being operationalized within a context of national minorities, a status has been assigned to five minority peoples in Norway with longstanding historical roots in the country: Kvens/Norwegian Finns; Jews; Roma; Forest Finns; and Romani/Taters.36 These national minorities are protected by the Council of Europe’s Framework Convention for the Protection of National Minorities. This convention establishes certain parameters for the policies that the various European governments implement in regard to these minorities, in particular within the cultural sphere, where governments must help national minorities maintain their own culture, identity, and language.37 A common historical backdrop for this convention is the way in which European states brutally sought to coerce national minorities to adapt to society at large, where precisely the diversity of language, culture, and ways of living was considered undesirable. The process of constructing Vadsø Museum–Ruija Kven Museum has been realized thanks to, among other things, financial support from the Ministry of Culture, under the allocations to national cultural buildings. The construction project is hence a specific political measure that has been implemented to ensure that Kvens/ Norwegian Finns have their own museum venue.
But the concept of diversity is not exclusively a question of minority status or the showcasing of more ethnicities. It may also be about which nuances the building invites us to reflect on. Whereas we previously highlighted how contrasts were used to deliberate effect and represented an architectural quality of the building as a whole, diversity here becomes a many-sided narrative. Brick and wood refer to different historical expressions, even as the use of these materials here upends our notions of what is old and what is new. The annex’s barn form, as a modern interpretation of the Varanger house, serves here to ground the building in Kven/Norwegian Finn traditions. Museum architecture allows such explicit historical references. Where bricks and NRK as an institution represent state policies with harsh consequences for the region’s minorities, there are also suggestions of other narratives. The NRK building and its function and materials serve as an active reminder of how the policy of Norwegianization was an injustice to Sami and Kvens/Norwegian Finns in the region. At the same time, the building affords a glimpse into the role that key ideological and technological notions of mass media, such as the radio and TV, have played in democratizing processes. It may be the case that the continued existence of this building serves to highlight a manifestation of state assimilation policy. But the building also gives minorities the opportunity to deal with a past, and perhaps also a present, characterized by assimilation and linguistic and cultural homogenization, as well as local resistance and initiatives. The museum building can then also be understood as a decolonial strategy where the old and the new building structures which represent two different eras, speak with and respond to each other.38 This perspective is further accentuated with the use of wood in the annex and the entrance, whereby a highly vibrant and diverse culture is represented by a dynamic choice of material. The museum building can be interpreted as an important symbol that calls to mind the ongoing process launched by means of a truth and reconciliation commission.39 Such an association can be actively used in the museum’s upcoming endeavours as the new national museum for Kvens/Norwegian Finns. The renewal and progress that the new museum’s architecture invites us to reflect on is based on the local community, where the time-consuming work of repairing relations remains. In this way, the use of existing structures is a key basis for putting a critical spotlight on the past, even as the given structure, its symbolic value, and its signals cannot be eradicated. As an organic form, it must be worked on and changed over time. Even though the building’s architecture represents a forward-looking vision, the transformation from brick to wood is a laborious process that actively establishes connections far back in time. The site-specific architecture thus comments on and legitimates its own presence.
33 See how the word “diversity” is defined and exemplified in various dictionaries, e.g. Lexico (s.v., https://www.lexico.com/definition/diversity).
34 Erik Henningsen, Odd Are Berkaak, and Sigrid Skålnes, Mangfoldsåret: Muligheter og motsigelser i politikken for et flerkulturelt kulturliv (Oslo: NIBR, 2010), 23.
35 Miranda Moen, “Et ønske om mangfold: En kritisk analyse av inkluderingspolitikk og forståelser av funksjonsnedsettelse i det norske kulturfeltet” (master’s thesis, NTNU, 2018).
36 In addition to these national minorities, the Sami are an indigenous population and are particularly protected by article 108 of the Constitution of Norway.
37 Council of Europe, Framework Convention for the Protection of National Minorities (Strasbourg: Council of Europe, 1995), https://rm.coe.int/168007cdac.
38 For an introduction to decolonial perspectives and strategies, see Walter Mignolo and Catherine Walsh, On Decoloniality: Concepts, Analytics, and Praxis (Durham, NC: Duke University Press, 2018), and Linda Tuhiwai Smith, Decolonizing Methodologies: Research and Indigenous Peoples (London: Zen Books, 2012).
39 For more information on the commission’s mandate and work, see Truth and Reconciliation Commission, accessed 2 September 2021, https://uit.no/kommisjonen_en.
- The more we discuss the building,
the more I fall for it. It’s simple and
unpretentious. It relates to traditions
and its surroundings. In a way, the
building continues the simple and
“sensible” idiom of a Varanger house.
- I agree. I like how the points that
turn up in our discussion both
challenge us and make our view-
points more nuanced. But can
we actually reach any sort of
conclusion?
- No, I don’t think we can until
we’ve entered the building and
walked through the exhibitions. The
building is more than its exterior.
